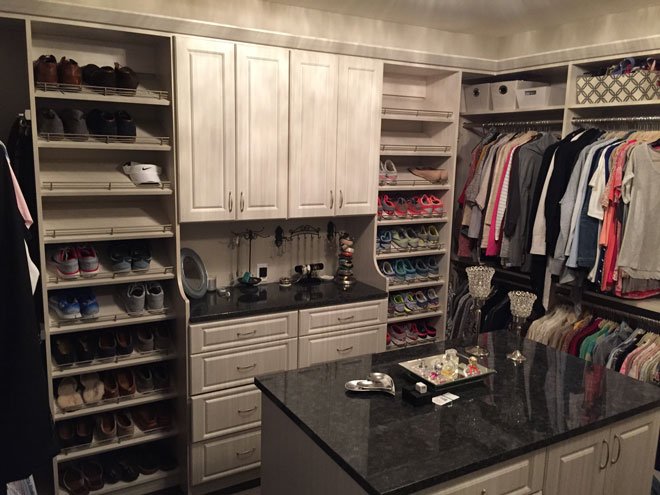Fixing Common Mistakes in Garage Organization
For many homeowners, the garage is the most versatile space in the house. It’s part workshop, part storage area, and sometimes even a gym […]
May 26, 2025
Sharing a closet with your partner can quickly become a source of friction and frustration. You share many things without an issue, but often couples find themselves longing for their own closets. Even if you both consider yourselves to be organized, sharing a closet can highlight differences in storage needs and style preferences.
Shared closets, even between two neat and organized individuals, can quickly become cluttered and messy, providing a breeding ground for conflict and the cliched arguments over who has too many shoes or clothes. Luckily, with some help, a custom closet can incorporate everything each partner needs while still maintaining a cohesive design – style and function in perfect balance.
Builder-grade closets – big or small – are not designed for anything but the absolute basics. Expect a standard height hanging rod that runs the length of the wall with a shelf above. Most couples who share these closets attempt to meet the rest of their storage needs by purchasing organizational systems from big box stores, but with two people with different needs, this doesn’t typically work well. One person needs more hanging space, while the other needs more shelving. One partner likes the idea of open shelving, while the other prefers everything to be stored in bins for a cleaner look.
Separate but adjoining closets are great for many couples, but realistically, without involving a contractor to move walls and create additional space by taking it from another area of the primary bedroom, it’s not feasible. In addition, most custom closet designers know that bigger doesn’t necessarily mean better. It doesn’t matter how much space you have if you aren’t using it well. However, with a custom closet design, you can create two distinct sections in your current closet, one for each partner, that fits the storage needs of both.
Your custom closet design will start with an assessment of your current space as well as your storage needs. Each partner should start with an inventory of what they need to store as well as a wish list of their ideal closet design. Once you know exactly what you are working with, you can consider the specialized storage solutions necessary to make it happen, such as jewelry organizers, tie racks, pull-out shoe cupboards, shelving for bags, and extra high hanging rods to accommodate dresses, coats, or suits. You’ll have an idea of exactly how much hanging space you’ll need, as well as how much shelving. Once everything is laid out, your closet designer can begin allotting individual spaces and working on the design for each zone. Your closet designer will make use of every available square inch in your closet with a floor to ceiling design that incorporates vertical space. With thoughtful design and dedicated zones, even a small closet can easily be big enough for two.
In a custom closet built for two, each partner will have the opportunity to design the closet that meets their needs. However, in a shared space, there still should be a cohesive element to the design to tie the space together. In most cases, this can be done by using materials and colors that coordinate, even if they aren’t the same. The built-in fixtures and features can easily be coordinated by using the same materials, even as they are designed to meet the individual storage needs. Using storage systems from the same line is one of the best ways to do this. Complementary colors can help define each partner’s zone in the closet while still working together – if one partner prefers deep and rich browns, that can easily be paired with lighter or neutral shades the other partner may like.
Separate design for each partner is key for organization, but shared features will tie the space together. If your closet is big enough for a vanity, island, or dresser, this can be the perfect shared space that allows both partners to connect as they get ready for their day and wind down in the evening. Separate storage with a shared dressing area provides the connection that can tie the space together.
Lighting design is key to a shared closet space. Good lighting can take any space in your home and make it feel open, while bad lighting can make even a large closet feel like a cave. Builder-grade lighting might allow you to see what you have, but incorporating a thoughtful lighting design will allow you to get ready for the day in a well-lit space that feels open. Most custom closet designs will have a balance of bright task lighting, accent lighting for ambiance, and even smart lighting controls that can adjust easily depending on your needs. Recessed lights on dimmers are a great choice for the basic lighting, but it’s the special and unique touches that really take lighting to the next level. Your custom closet design can incorporate built-in LED lighting along shelves and rods to illuminate what you have. If your closet is small, lighting can help open the space, and the use of mirrors can enhance this impact.
Don’t let your shared closet be the source of friction in your relationship. With a custom closet design, each partner can get the closet of their dreams, even in a shared space. To see how much potential your current closet has, contact Custom Storage Solutions for a consultation.
For many homeowners, the garage is the most versatile space in the house. It’s part workshop, part storage area, and sometimes even a gym […]